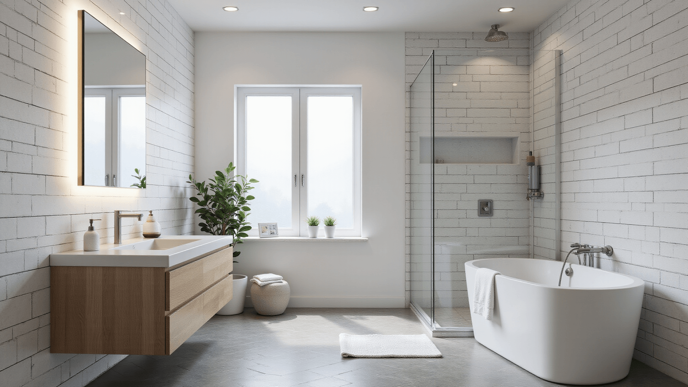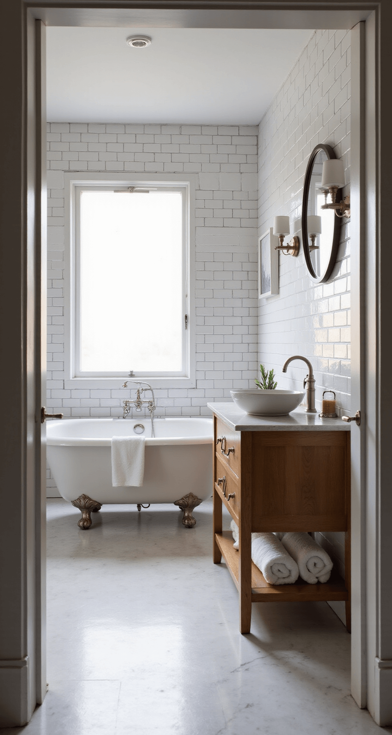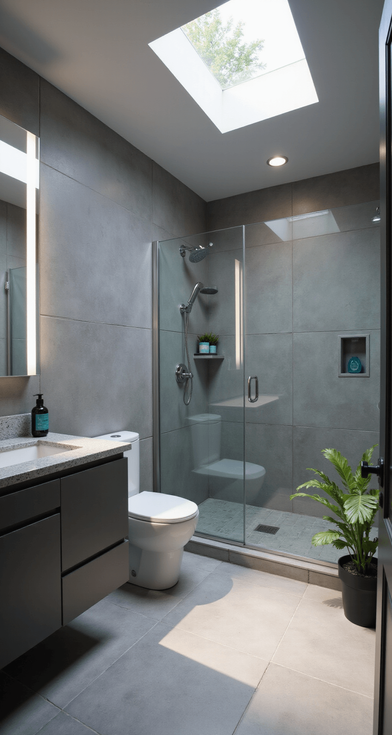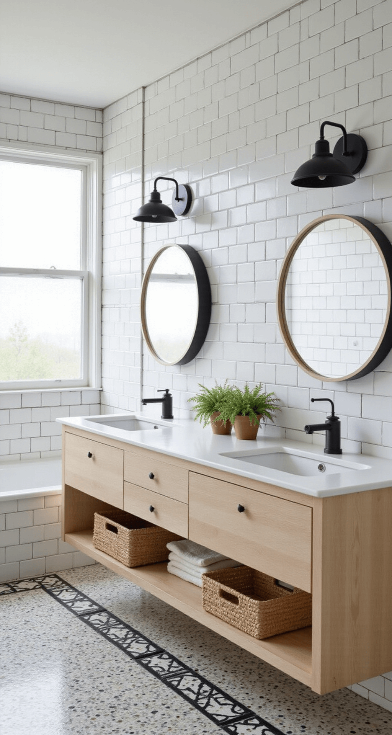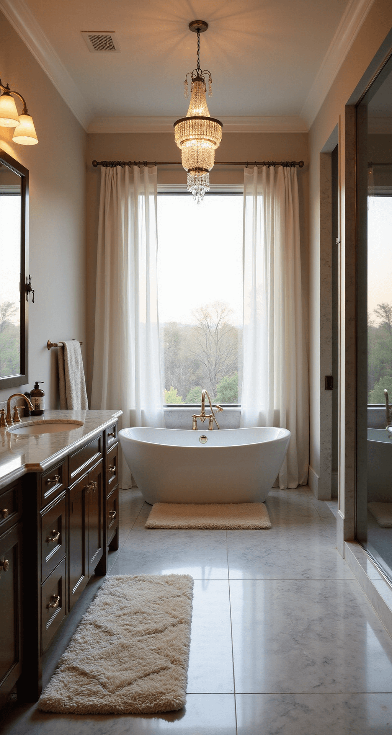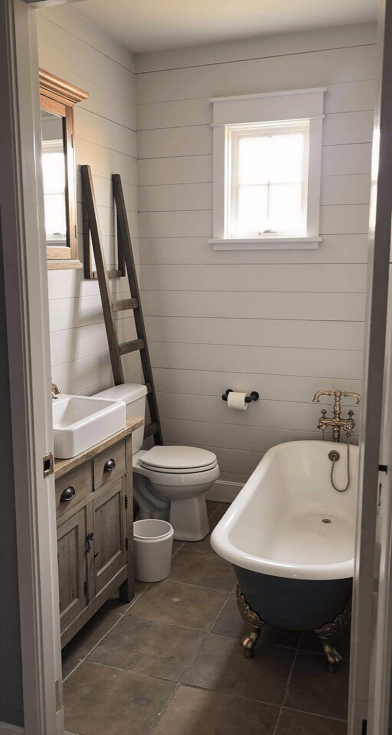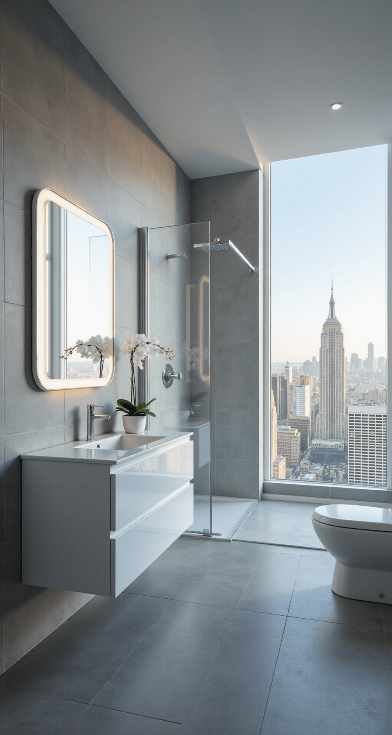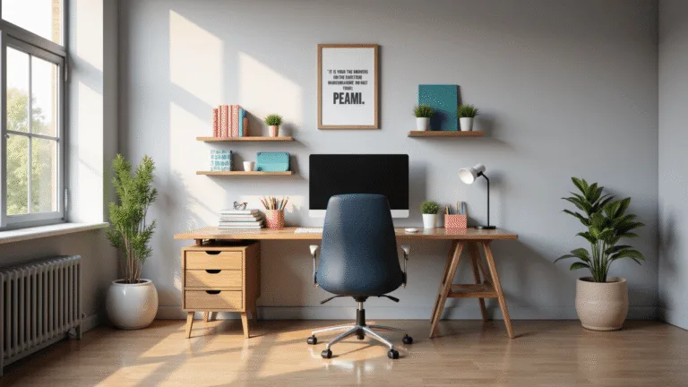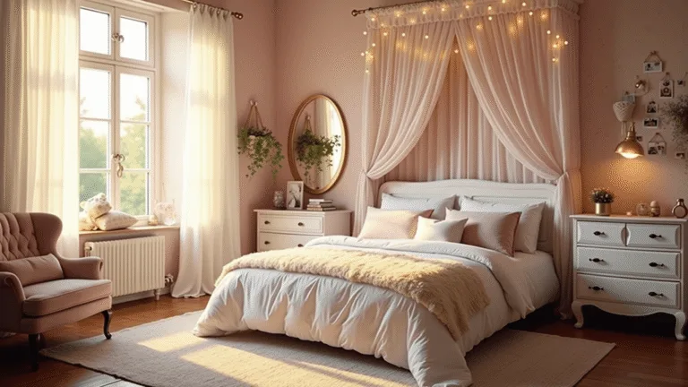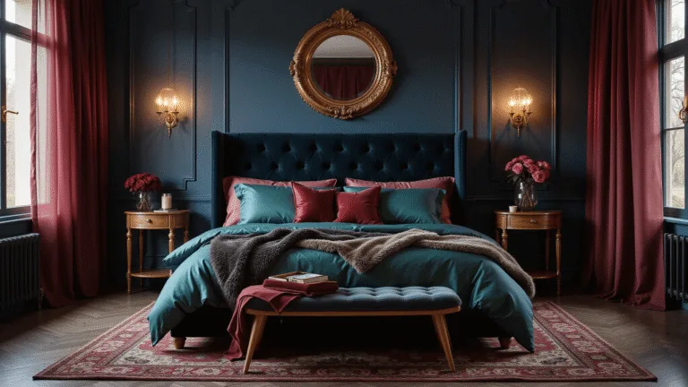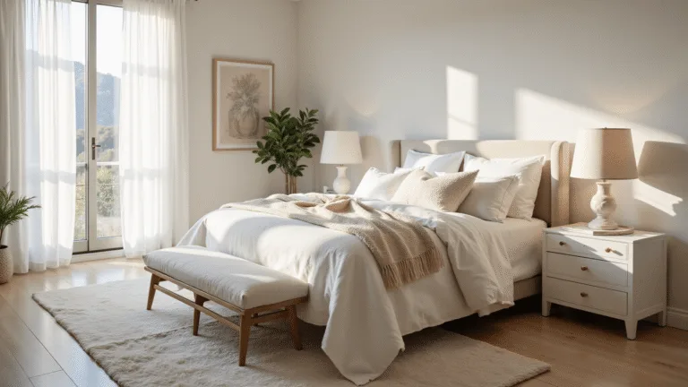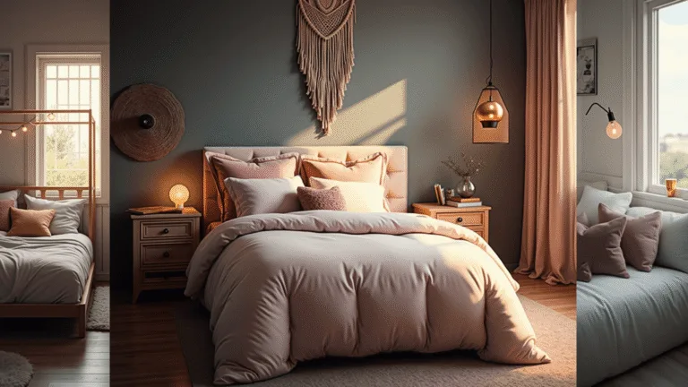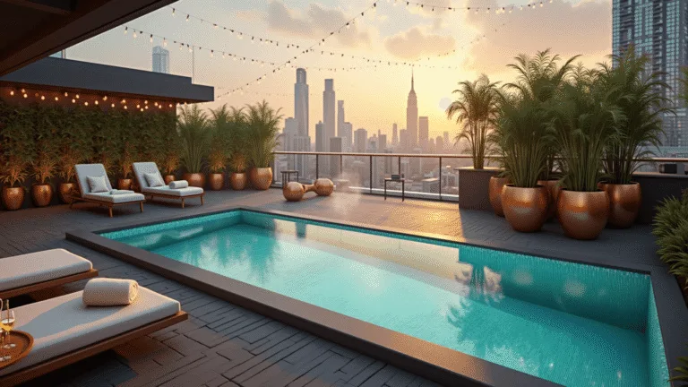This post may contain affiliate links. Please see my disclosure policy for details.
Transform Your Tiny Tub: A No-Nonsense Guide to Small Bathroom Makeovers
Listen up, folks! If you’re tired of squeezing into a bathroom that feels like a shoebox, I’ve got news for you. We’re about to dive into the world of small bathroom remodels, and trust me, it’s not as scary as it sounds.
You know that sinking feeling when you step into your cramped bathroom? The one where you can barely turn around without knocking something over? Yeah, we’re gonna fix that.
Let’s Talk Money First, Shall We?
Small bathroom remodels aren’t gonna break the bank. We’re looking at $3,000 to $15,000 total. That’s about $115 to $300 per square foot in 2025. Not too shabby, right?
Now, I know what you’re thinking. “But how can I make this work on my budget?” Well, buckle up, because I’ve got some tricks up my sleeve:
- Keep your layout as is. Moving plumbing? That’s a quick way to flush your budget down the toilet.
- Go for mid-range fixtures. They’ll last longer without making your wallet cry.
- Roll up your sleeves and DIY where you can. Demolition and painting? You’ve got this!
- But for the love of all that’s holy, leave the tricky stuff to the pros. Plumbing and electrical work aren’t DIY unless you fancy a flooded floor or a shock to the system.
Alright, Let’s Talk Trends. What’s Hot in Small Bathroom Land?
- Heated floors, my friends. Your tootsies will thank you.
- Extra storage? Oh yeah. Built-in wall cabinets are your new best friend.
- Bidet toilets. Trust me, once you try one, you’ll wonder how you lived without it.
- Flush shower drains. Sleek, modern, and no more stubbed toes!
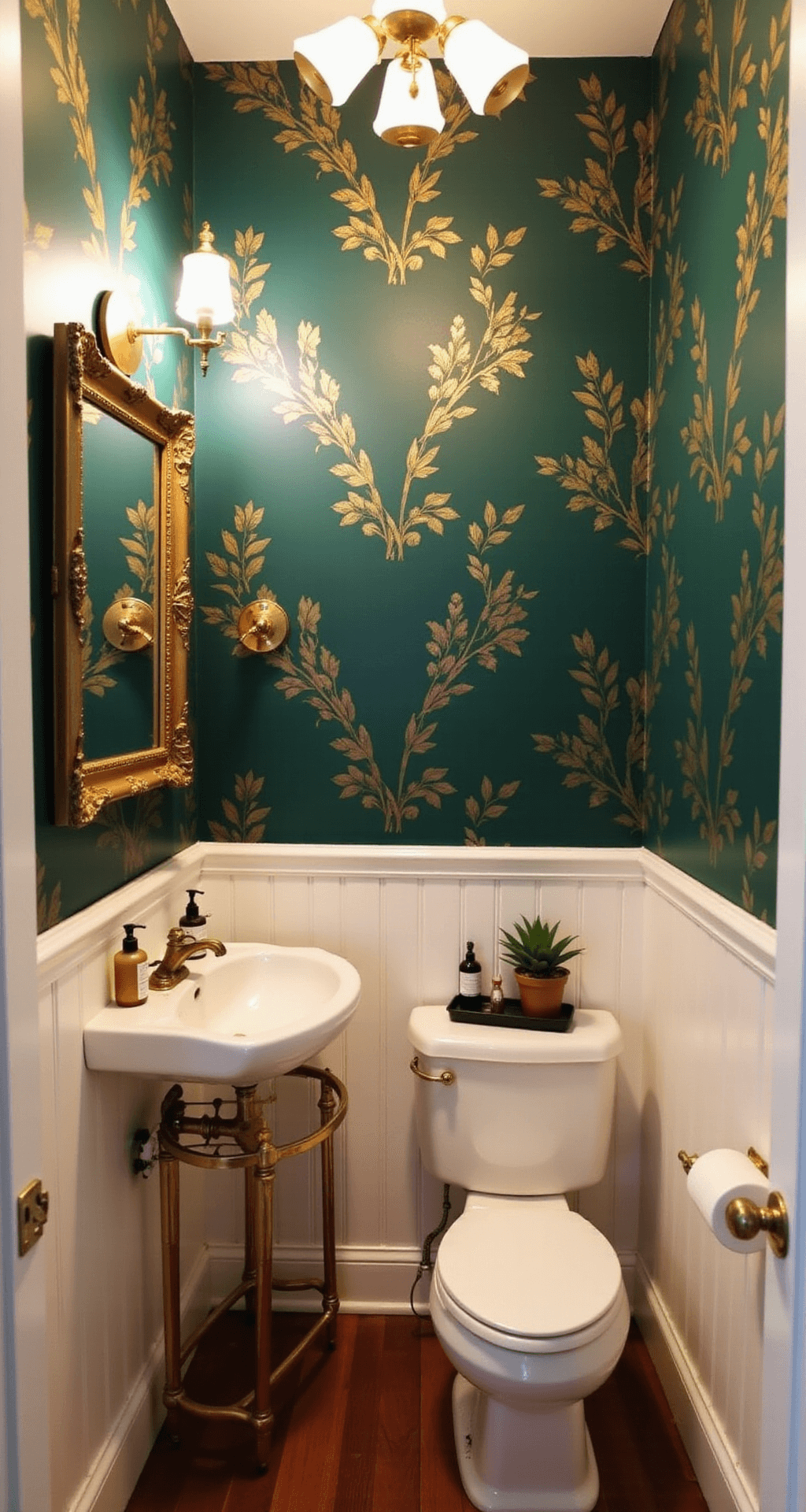
But Wait, There’s More! Let’s Make That Tiny Space Pop:
- Bright white paint and fixtures. It’s like magic – your bathroom will suddenly feel bigger.
- Accent walls. Go bold or go home, people!
- Updated lighting. No more squinting at your reflection.
- Custom vanities. Because one size does NOT fit all.
Now, I’ve seen some pretty incredible transformations. Dark, depressing spaces turned into bright, airy oases. Boring bathrooms given a personality makeover. Outdated eyesores transformed into modern marvels.
But Here’s the Million-Dollar Question: DIY or Call in the Cavalry?
I’ll level with you. DIY can save you a ton. One savvy renovator did it for just $2,443 – that’s a quarter of what a pro might charge. But before you go all gung-ho, know your limits:
DIY-Friendly Tasks:
- Demolition (great for stress relief!)
- Painting (channel your inner Picasso)
- Installing light fixtures (just don’t electrocute yourself)
- Some tiling work (patience required)
Leave to the Pros:
- Complex plumbing (unless you enjoy indoor water features)
- Electrical work (shocking results are not what we’re after)
- Structural changes (let’s not bring the house down, literally)
Remember, folks, a little planning goes a long way. With some smart budgeting and a dash of creativity, you can turn that postage stamp of a bathroom into a spa-like retreat. Now get out there and make it happen!

