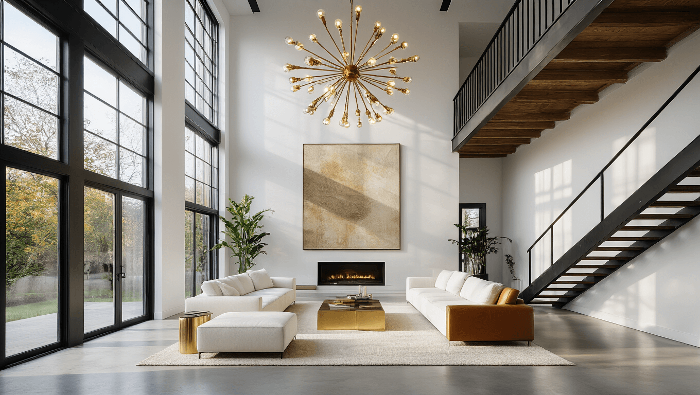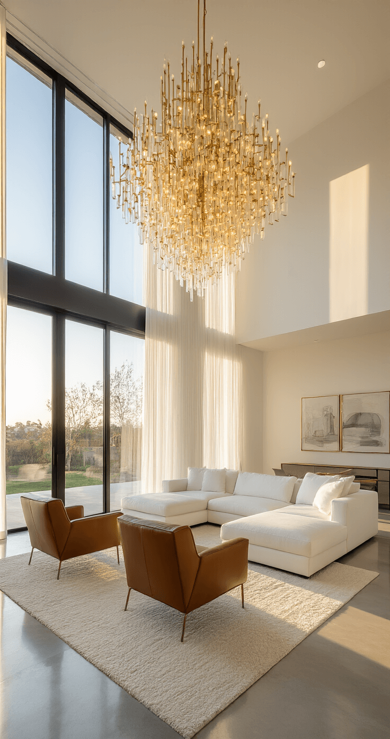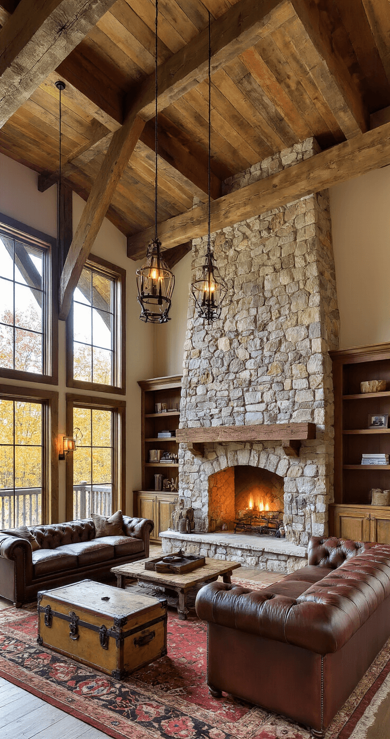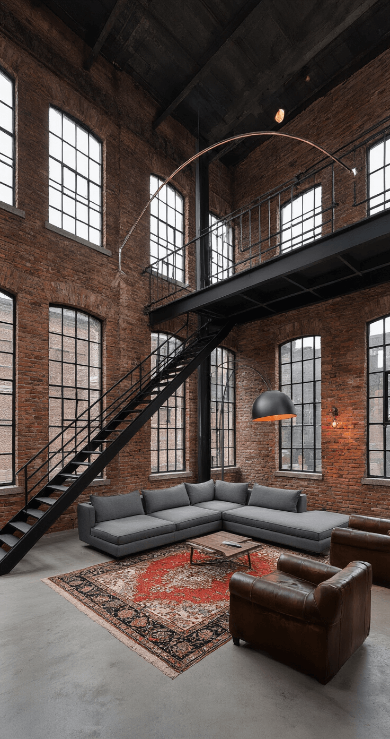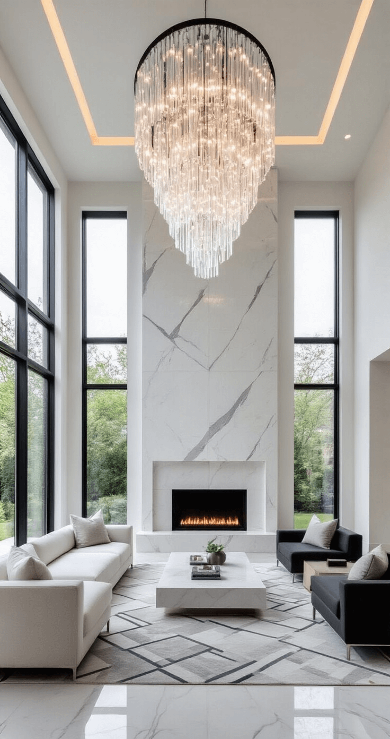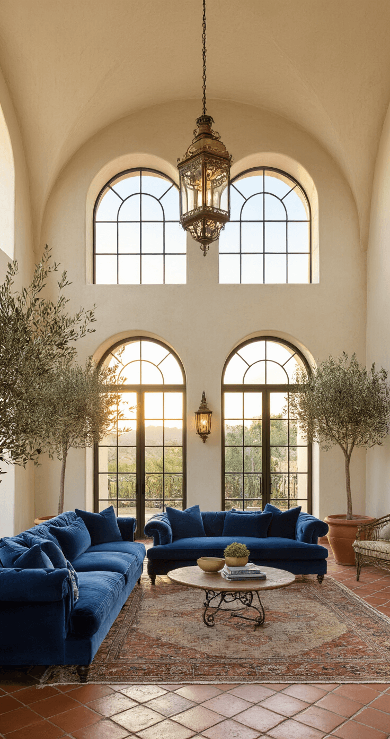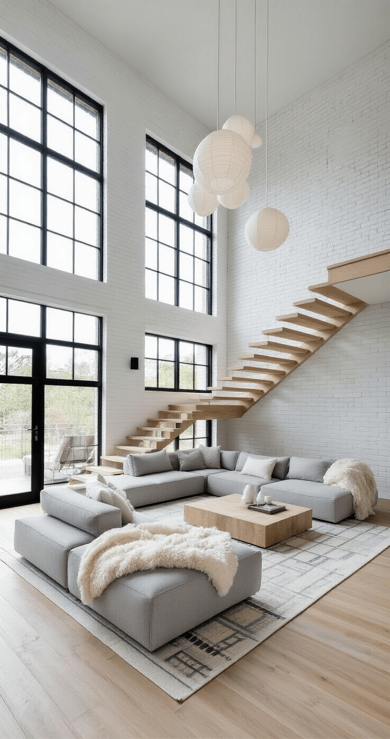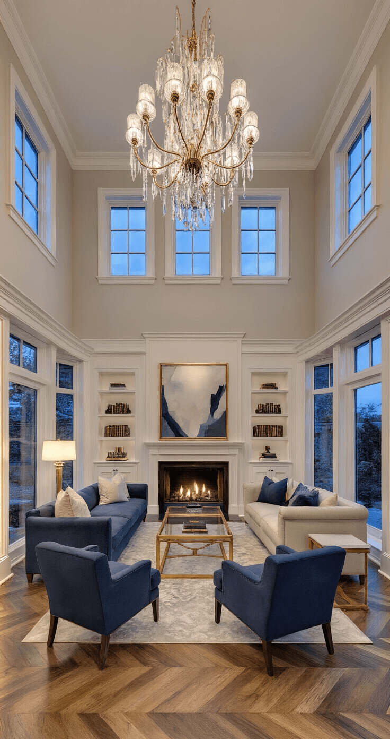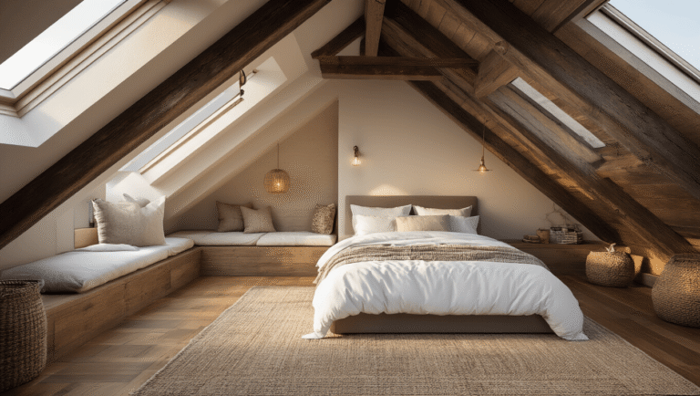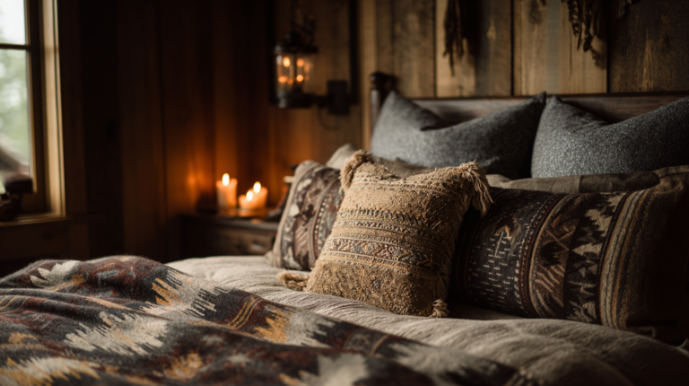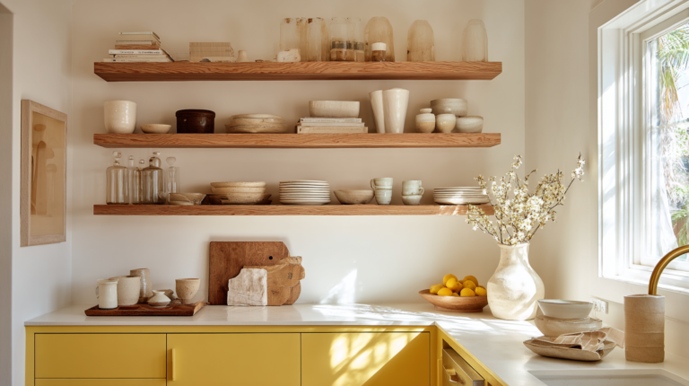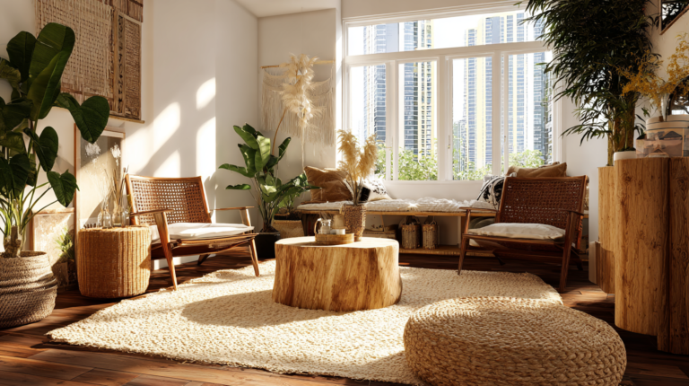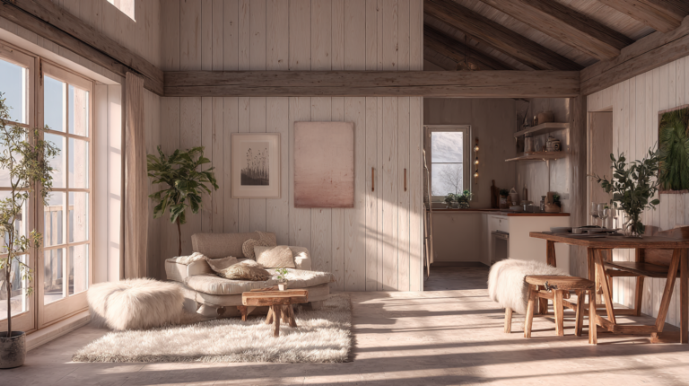This post may contain affiliate links. Please see my disclosure policy for details.
Breaking the Ceiling: Transforming Your Living Space Vertically
Contents
- Breaking the Ceiling: Transforming Your Living Space Vertically
- Why Double Height Living Rooms Are a Game Changer
- Styling Your Vertical Paradise
- Real-World Design Approaches
- Technical Considerations
- Pro Tips from Design Experts
- When to Consider a Double Height Living Room
- Common Mistakes to Avoid
- Final Thoughts
Ever walked into a room that literally takes your breath away? That’s the magic of a double height living room. These soaring spaces aren’t just rooms – they’re architectural statements that scream elegance, openness, and pure design brilliance.
Why Double Height Living Rooms Are a Game Changer
1. Space That Breathes
Imagine standing in a room where the ceiling seems to touch the sky.
Key Advantages:
- Instant visual expansion
- Flood of natural light
- Unparalleled sense of freedom
- Dramatic first impression
2. Design Flexibility Like Never Before
Design Superpowers:
- Massive Windows: Frame stunning views
- Oversized Lighting: Statement chandeliers become art
- Vertical Art Installations: Your walls become galleries
Styling Your Vertical Paradise
Decorating Strategies That Work
Pro Designer Tips:
- Layer textures ruthlessly
- Mix modern and rustic elements
- Use large-scale furniture
- Create visual “zones” within the space
Tackling the Challenges
Quick Solutions:
- Manage acoustics with soft furnishings
- Install smart HVAC systems
- Use clever cleaning tools for high spaces
- Create visual balance with strategic decor
Real-World Design Approaches
Architectural Styles That Rock Double Height
- Modern Minimalist
- Clean lines
- Neutral color palette
- Minimal furniture
- Rustic Charm
- Exposed wooden beams
- Warm color tones
- Textured surfaces
- Industrial Chic
- Metal accents
- Raw, unfinished elements
- Large industrial lighting
Technical Considerations
Before You Commit:
- Check structural integrity
- Consult an architect
- Plan heating/cooling strategies
- Consider long-term maintenance
Cost Implications
Budget Breakdown:
- Construction: High
- Heating/Cooling: Increased
- Maintenance: More complex
- Design Potential: Priceless
Pro Tips from Design Experts
Must-Know Insights:
- Scale furniture appropriately
- Use vertical lines to enhance height
- Create visual “breaks” with mezzanines
- Experiment with lighting design
When to Consider a Double Height Living Room
Perfect For:
- New construction
- Major renovations
- Homes with open floor plans
- Spaces needing dramatic transformation
Common Mistakes to Avoid
Design Pitfalls:
- Overcrowding the space
- Ignoring acoustic challenges
- Neglecting lighting design
- Forgetting about temperature control
Final Thoughts
A double height living room isn’t just a room – it’s an experience. It’s about creating a space that feels infinite, breathes with possibility, and transforms how you live and interact with your home.
Pro Tip: Always work with professionals who understand the complex dynamics of vertical living spaces.
Quick Decision Checklist
- [ ] Structural feasibility
- [ ] Budget alignment
- [ ] Design vision
- [ ] Long-term livability
Dare to go vertical. Your home will thank you.

