This post may contain affiliate links. Please see my disclosure policy for details.
Designing Small Living Rooms: Maximizing Style and Functionality in Compact Spaces
Contents
- Designing Small Living Rooms: Maximizing Style and Functionality in Compact Spaces
- Why Small Space Design Matters
- Multi-Functional Furniture: Your Secret Weapon
- Strategic Layout Techniques
- Vertical Space: Your Design Superhero
- Color and Light: The Optical Illusion Toolkit
- Decor Do’s and Don’ts
- Budget-Friendly Design Resources
- Pro Tip: Scale Matters
- Final Thoughts
Living in a small space doesn’t mean sacrificing style or comfort. As someone who’s transformed multiple tiny apartments into cozy sanctuaries, I’ve learned that smart design can make even the most compact living room feel spacious and inviting.
Why Small Space Design Matters
Every square inch counts when you’re working with limited room. The right design approach can transform a cramped area into a functional, beautiful living space that feels twice its actual size.
Multi-Functional Furniture: Your Secret Weapon
Pro Tips for Space-Saving Furniture:
- **Storage ottomans** that double as seating
- **Convertible sofas** with hidden bed mechanisms
- **Nesting tables** that tuck away when not in use
- **Wall-mounted drop-leaf tables**
Real-World Example
In my 500-square-foot studio, a storage bench near the entrance became my secret weapon. It stored winter gear, served as extra seating, and looked stylish – triple win!
Strategic Layout Techniques
Space-Expanding Layout Strategies:
- Angle furniture slightly instead of pushing against walls
- Create visual breathing room with strategic furniture placement
- Use furniture that doesn’t block natural light paths
Vertical Space: Your Design Superhero
Ceiling height is your best friend in small spaces.
Vertical Space Maximization:
- **Floor-to-ceiling shelving**
- **Tall, slim bookcases**
- **Floating shelves**
- **Wall-mounted storage solutions**
Color and Light: The Optical Illusion Toolkit
Color Palette Magic
- Stick to light, neutral tones
- Use whites, soft grays, and warm beiges
- Add color through carefully chosen accessories
Lighting Tricks
- Maximize natural light
- Use sheer, minimal window treatments
- Install high-mounted curtain rods to create height illusion
- Incorporate multiple light sources at different heights
Decor Do’s and Don’ts
Decor Guidelines:
- Choose 2-3 **statement pieces**
- Use **large mirrors** to reflect light
- Limit decorative items
- Select artwork that creates depth
Avoid These Mistakes
- Overcrowding with small decorations
- Using dark, heavy colors
- Blocking natural light paths
- Choosing furniture that’s too large for the space
Budget-Friendly Design Resources
Where to Find Inspiration:
- IKEA design galleries
- Design blogs
- YouTube interior design channels
Pro Tip: Scale Matters
The most critical aspect of small space design? **Proportion**. One oversized piece can make your room feel smaller, while carefully scaled furniture creates an expansive feel.
Final Thoughts
Designing a small living room isn’t about compromise – it’s about creativity. With the right approach, you can create a space that’s not just functional, but genuinely stunning.
Your Small Space, Your Style
Remember: Every limitation is an opportunity for innovative design.
Quick Checklist:
- ✓ Multi-functional furniture
- ✓ Strategic layout
- ✓ Vertical space utilization
- ✓ Light color palette
- ✓ Minimal, impactful decor
Your dream living room is waiting – no matter the square footage!

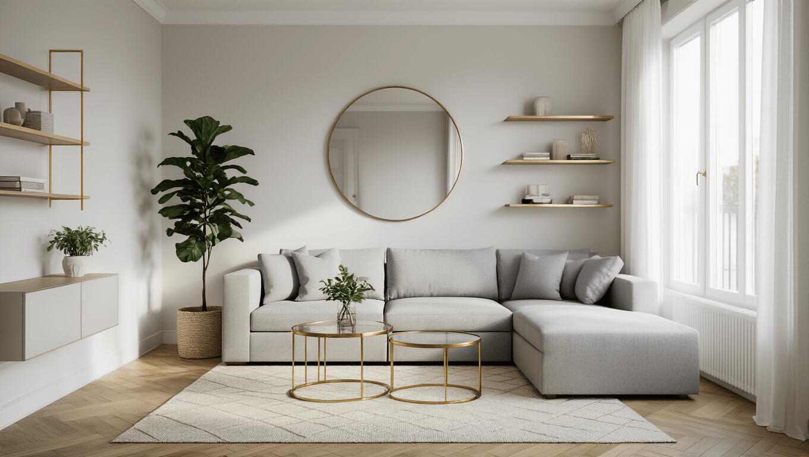
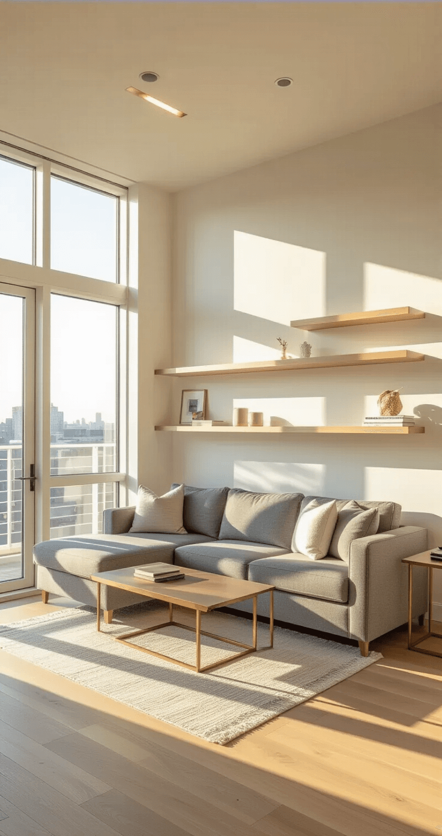
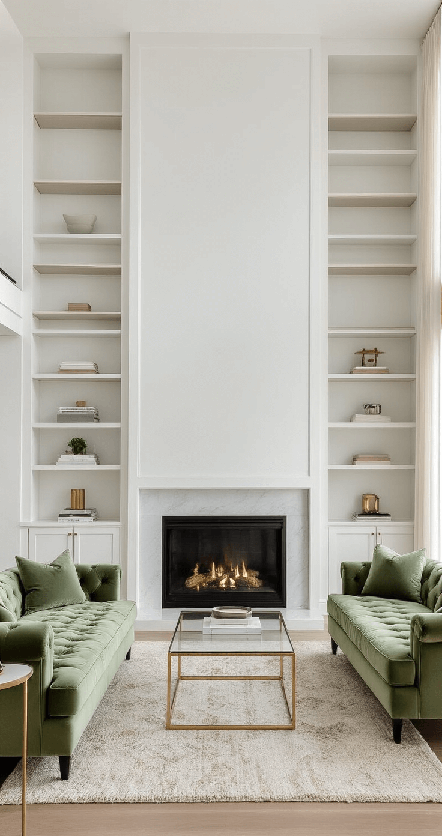
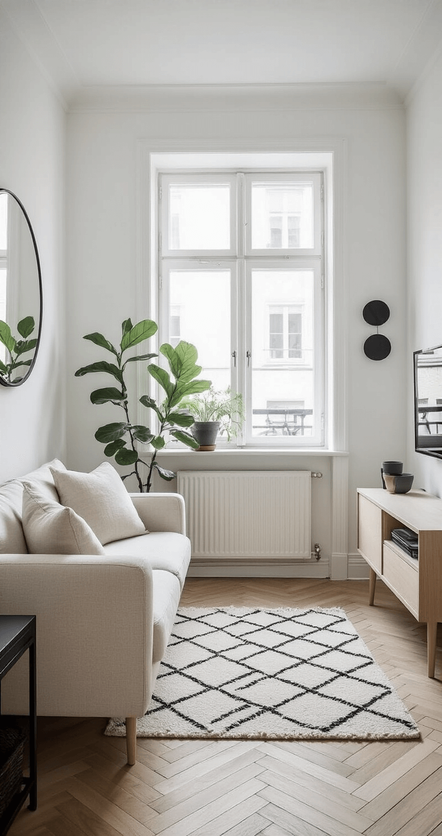
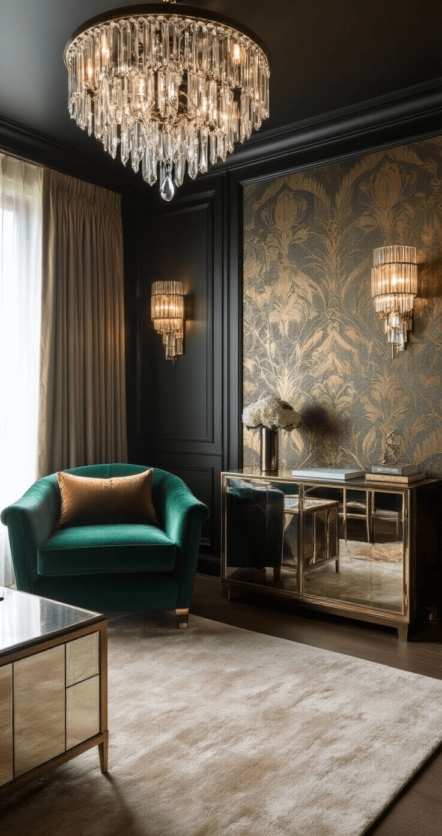
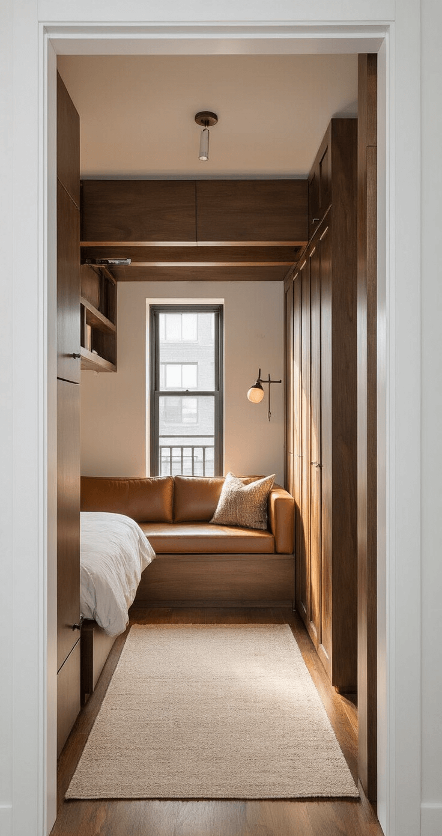
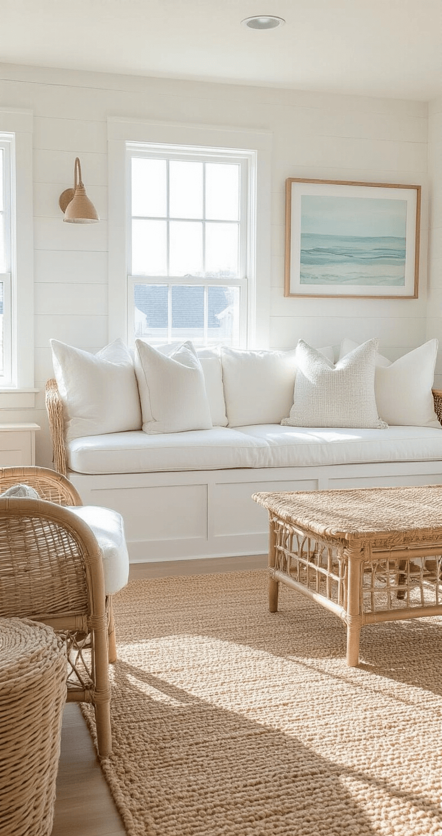
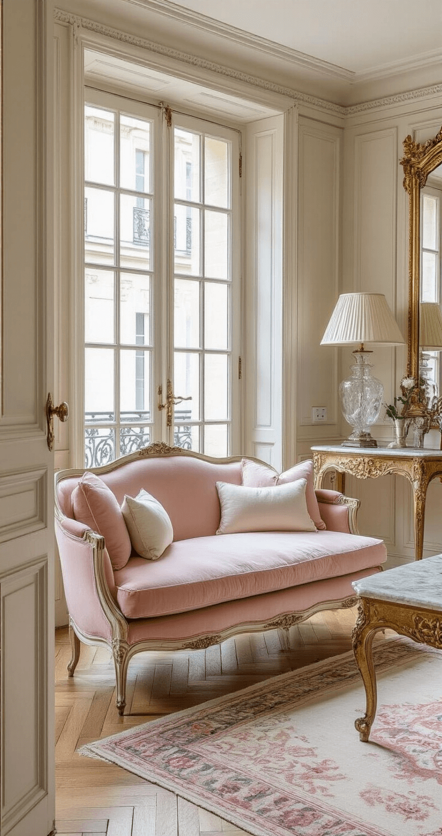
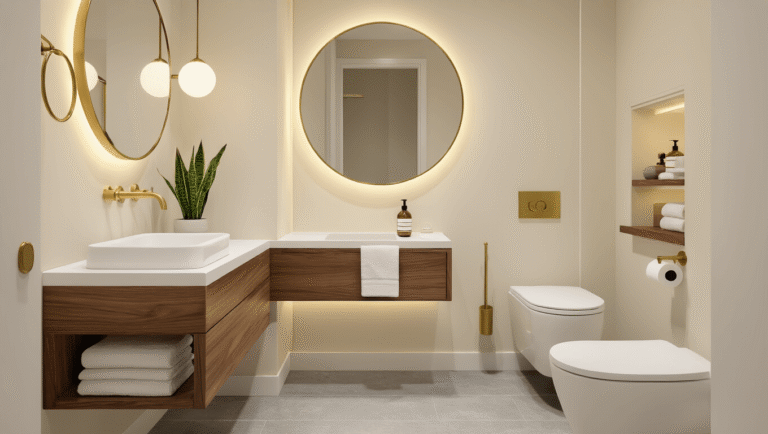

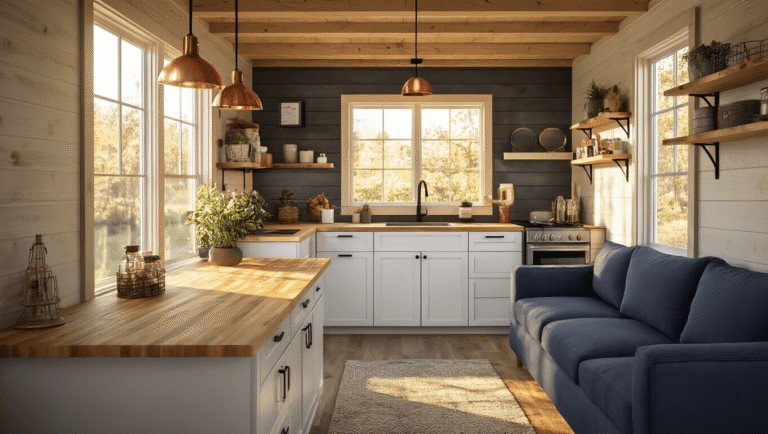

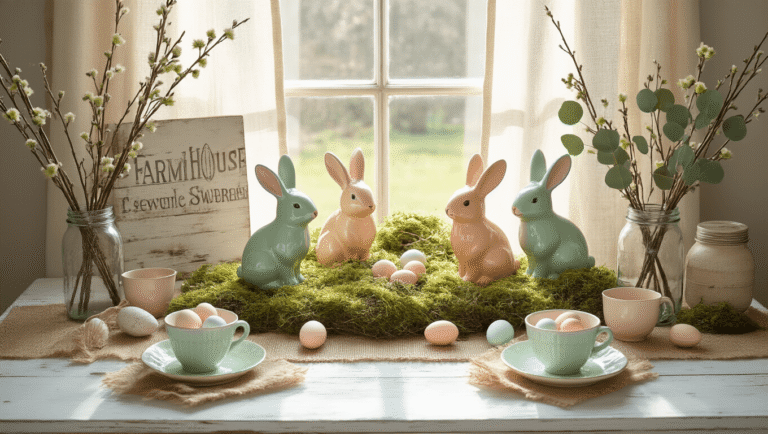

[…] mirror style to room’s overall […]