This post may contain affiliate links. Please see my disclosure policy for details.
Why Open Plan Living Works Magic
Contents
Let’s cut to the chase. An open plan kitchen living room isn’t just a trend – it’s a lifestyle transformation. Here’s why:
- Maximum Space Utilization: No more feeling cramped or isolated while cooking
- Social Interaction Boost: Cook, chat, and entertain simultaneously
- Natural Light Explosion: Remove walls, welcome more sunshine
- Flexible Living: One space, multiple functions
Essential Zoning Strategies
1. Define Without Dividing
Creating distinct areas doesn’t mean building walls. Try these pro tricks:
Visual Separators:
- Area rugs
- Strategically placed furniture
- Lighting variations
- Subtle floor level changes
2. Color Palette Magic
Your color scheme is your secret weapon. My go-to approach:
Neutral Base + Accent Colors:
- Start with whites, grays, or wood tones
- Add 1-2 bold accent colors
- Repeat colors subtly across zones
Furniture Placement: The Real Challenge
Pro Tips for Seamless Layout:
- Create a visual “flow” between kitchen and living areas
- Use the kitchen island as a natural divider
- Ensure clear walking paths
- Balance furniture sizes and heights
Lighting: The Unsung Hero
Forget harsh overhead lights. Layer your lighting:
Lighting Layers:
- Ambient (ceiling lights)
- Task (under-cabinet, pendant)
- Accent (floor lamps, table lamps)
- Dimmer switches for mood control
Budget-Friendly Transformation Tips
You don’t need a massive budget to create magic:
Smart Spending:
- Invest in key pieces (sofa, kitchen island)
- Thrift unique accent pieces
- DIY artwork
- Use removable wallpaper for quick updates
Common Mistakes to Avoid
Red Flags:
- Pushing all furniture against walls
- Overcrowding the space
- Ignoring traffic flow
- Mismatched design styles
Styling for Different Personalities
Minimalist Approach
- Clean lines
- Neutral colors
- Minimal décor
- Hidden storage
Bohemian Vibe
- Mixed textures
- Bold colors
- Layered rugs
- Plenty of plants
Modern Farmhouse
- Wood tones
- White base
- Industrial touches
- Cozy textiles
Final Pro Tips
- Take photos from multiple angles
- Use natural light for best results
- Don’t be afraid to experiment
- Your space should tell YOUR story
Technical Considerations
Ideal Space Size: 20-35 sqm
Budget Range: $300-$5,000
Styling Time: 3-6 hours initial setup
Remember, creating the perfect open plan kitchen living room is part science, part art. Break the rules, have fun, and make the space uniquely yours!

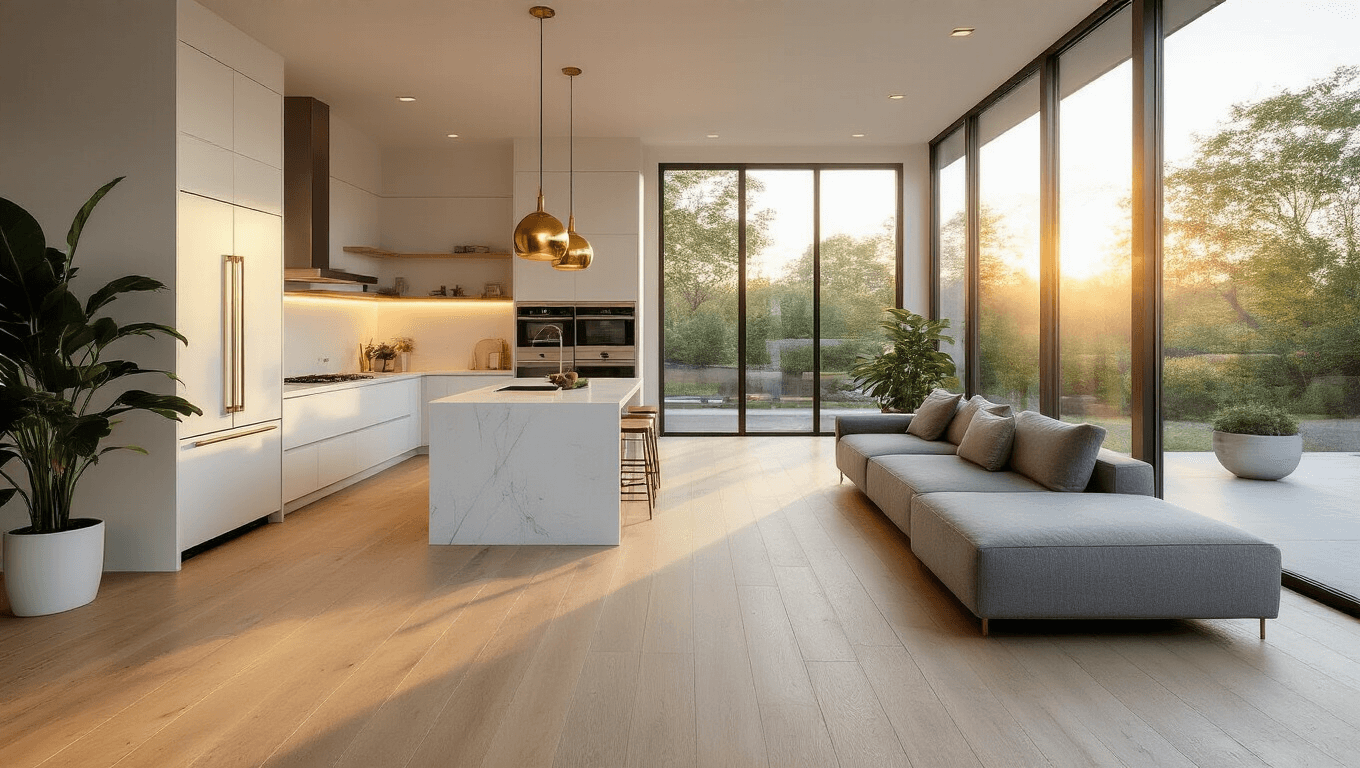







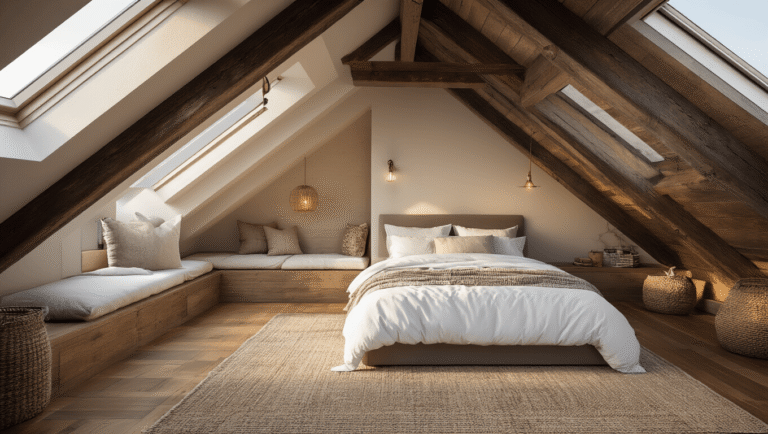
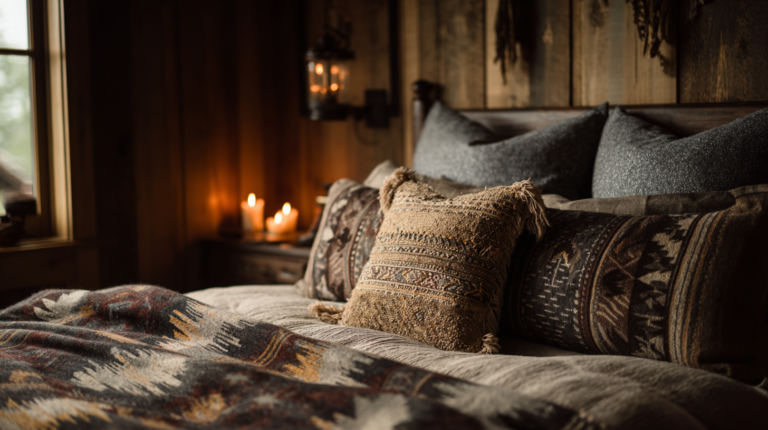
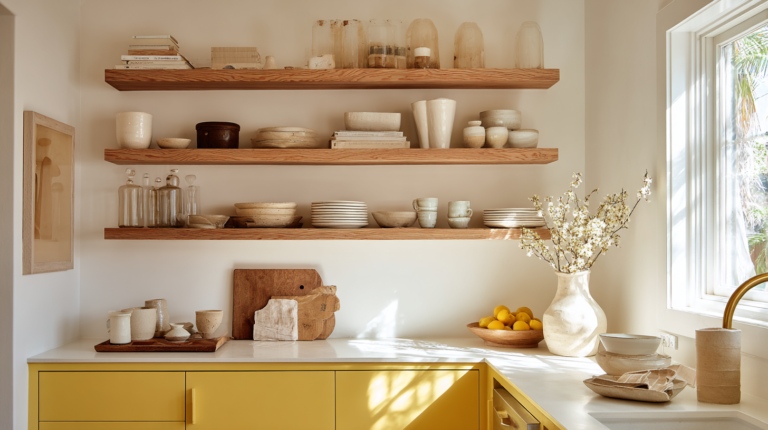
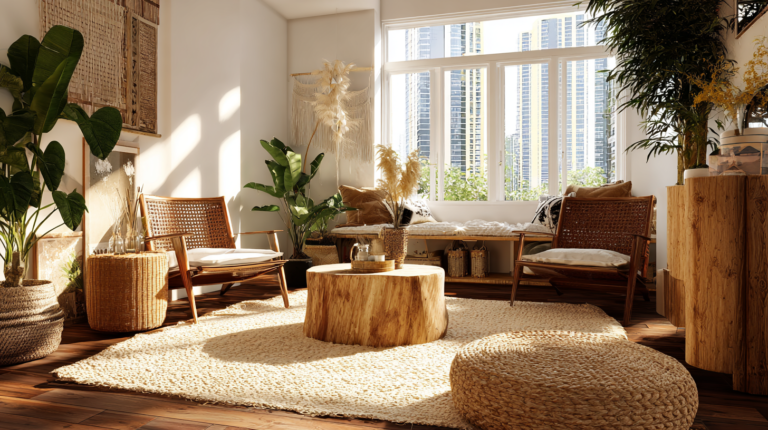
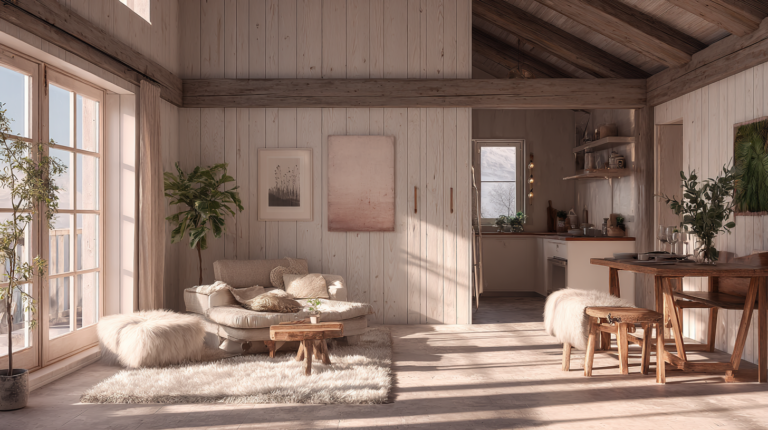

[…] Create an open, breathable layout […]